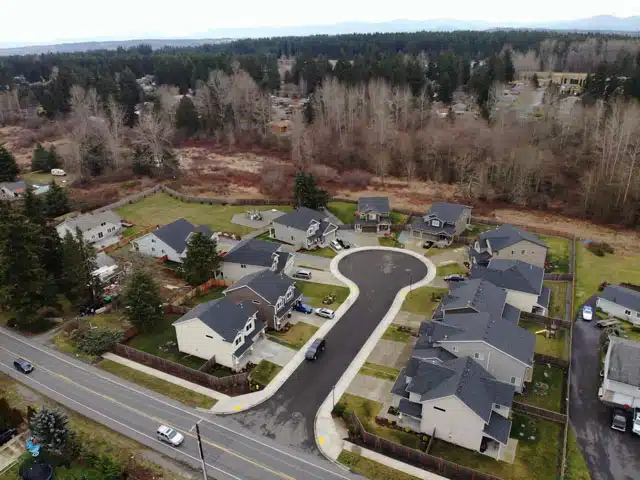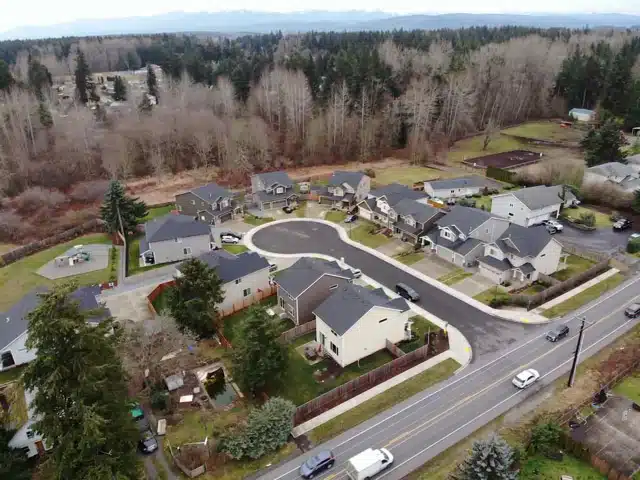This subdivision was designed to minimize infrastructure, maximize the number of building lots, and to achieve lot dimensions favorable for multiple house footprints. Permeable pavement design resulted in the ability to add two additional lots. Favorable soil conditions in the north panhandle allowed the use of a common drainfield system serving as a park including a big toy for the residents.

